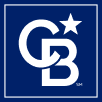


Listing Courtesy of: San Diego, CA MLS / Coldwell Banker Realty / Carolina Mitchell
313 Harrisburg Dr Encinitas, CA 92024
Sold (14 Days)
$695,000
MLS #:
240004345
240004345
Lot Size
5.39 acres
5.39 acres
Type
Condo
Condo
Year Built
1979
1979
County
San Diego County
San Diego County
Community
Encinitas
Encinitas
Listed By
Carolina Mitchell, DRE #02131757 CA, Coldwell Banker Realty
Bought with
Susan Gedestad, Keller Williams Sandiego Metro
Susan Gedestad, Keller Williams Sandiego Metro
Source
San Diego, CA MLS
Last checked Apr 27 2024 at 12:12 PM PDT
San Diego, CA MLS
Last checked Apr 27 2024 at 12:12 PM PDT
Bathroom Details
- Full Bathroom: 1
Interior Features
- Electric Oven
- Disposal
- Microwave
- Electric Range
- Electric Stove
- Garage Door Opener
- Dryer
- Refrigerator
- Washer
- Dishwasher
- Counter Top
Subdivision
- Encinitas
Senior Community
- Yes
Lot Information
- Level
Heating and Cooling
- N/K
Pool Information
- Community/Common
Homeowners Association Information
- Dues: $435/MONTHLY
Exterior Features
- Drywall Walls
- Wood/Stucco
- Roof: Tile/Clay
Utility Information
- Utilities: Public
- Sewer: Public Sewer
- Fuel: Electric
Garage
- Detached
Parking
- Detached
Stories
- 1 Story
Living Area
- 884 sqft
Disclaimer:
This information is deemed reliable but not guaranteed. You should rely on this information only to decide whether or not to further investigate a particular property. BEFORE MAKING ANY OTHER DECISION, YOU SHOULD PERSONALLY INVESTIGATE THE FACTS (e.g. square footage and lot size) with the assistance of an appropriate professional. You may use this information only to identify properties you may be interested in investigating further. All uses except for personal, noncommercial use in accordance with the foregoing purpose are prohibited. Redistribution or copying of this information, any photographs or video tours is strictly prohibited. This information is derived from the Internet Data Exchange (IDX) service provided by San Diego MLS. Displayed property listings may be held by a brokerage firm other than the broker and/or agent responsible for this display. The information and any photographs and video tours and the compilation from which they are derived is protected by copyright. Compilation © 2024 San Diego MLS.




Description