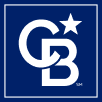


Listing Courtesy of: CRMLS / Trumark Construction Services Inc / Diana Maldonado - Contact: 925-281-3227
1640 Amanda Glen Escondido, CA 92025
Active (59 Days)
$1,765,571 (USD)
Description
MLS #:
OC25132830
OC25132830
Lot Size
10,581 SQFT
10,581 SQFT
Type
Single-Family Home
Single-Family Home
Year Built
2025
2025
Views
Mountain(s)
Mountain(s)
School District
Escondido Union
Escondido Union
County
San Diego County
San Diego County
Community
North Escondido
North Escondido
Listed By
Diana Maldonado, Trumark Construction Services Inc, Contact: 925-281-3227
Source
CRMLS
Last checked Nov 19 2025 at 2:29 PM PST
CRMLS
Last checked Nov 19 2025 at 2:29 PM PST
Bathroom Details
- Full Bathrooms: 4
Interior Features
- Recessed Lighting
- Loft
- Pantry
- Walk-In Pantry
- Open Floorplan
- Dishwasher
- Microwave
- Laundry: Laundry Room
- Gas Cooktop
- Quartz Counters
- Electric Oven
- Walk-In Closet(s)
- Electric Water Heater
- Entrance Foyer
- Separate/Formal Dining Room
- Breakfast Bar
Subdivision
- North Escondido
Property Features
- Fireplace: See Remarks
- Foundation: Slab
Heating and Cooling
- Solar
- Central
- Fireplace(s)
- Dual
Homeowners Association Information
- Dues: $524/Monthly
Exterior Features
- Roof: Tile
Utility Information
- Utilities: Natural Gas Available, Cable Available, Phone Available, Sewer Available, Water Available, Electricity Available, Water Source: Public
- Sewer: Public Sewer
- Energy: Solar, Lighting
Parking
- Driveway
- Garage
- On Street
Stories
- 2
Living Area
- 3,399 sqft
Listing Price History
Date
Event
Price
% Change
$ (+/-)
Oct 27, 2025
Price Changed
$1,765,571
19%
$283,581
Jul 18, 2025
Price Changed
$1,481,990
-13%
-$211,830
Jun 13, 2025
Listed
$1,693,820
-
-
Additional Information: Trumark Construction Services Inc | 925-281-3227
Location
Disclaimer: Based on information from California Regional Multiple Listing Service, Inc. as of 2/22/23 10:28 and /or other sources. Display of MLS data is deemed reliable but is not guaranteed accurate by the MLS. The Broker/Agent providing the information contained herein may or may not have been the Listing and/or Selling Agent. The information being provided by Conejo Simi Moorpark Association of REALTORS® (“CSMAR”) is for the visitor's personal, non-commercial use and may not be used for any purpose other than to identify prospective properties visitor may be interested in purchasing. Any information relating to a property referenced on this web site comes from the Internet Data Exchange (“IDX”) program of CSMAR. This web site may reference real estate listing(s) held by a brokerage firm other than the broker and/or agent who owns this web site. Any information relating to a property, regardless of source, including but not limited to square footages and lot sizes, is deemed reliable.



With 3,399 sq. ft. of beautifully designed living space, this residence features 4 spacious bedrooms, 4 full bathrooms, and a 3-car tandem garage. The gourmet kitchen includes a large island, quartz countertops, and stainless steel appliances such as a microwave, gas cooktop, electric wall oven/microwave combo, and dishwasher. The open-concept great room boasts 9' ceilings and flows into a California Room, perfect for indoor-outdoor living. A private dining room off the entry provides an elegant space for hosting or greeting guests, in addition to an open dining area off the kitchen. The layout lives like a single story with the primary suite located on the first floor, while the second level features a full bedroom and bathroom along with a spacious bonus loft—ideal for a media room, guest suite, or dedicated workspace.
Rendered photo represents the model home. Models are available to tour nearby in the Sonora Hills Community.